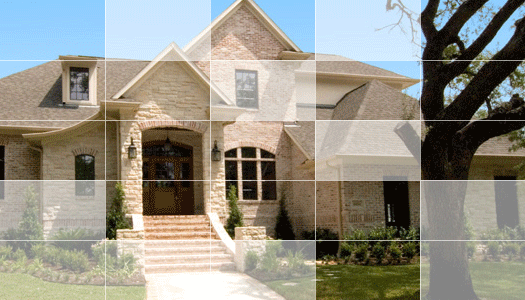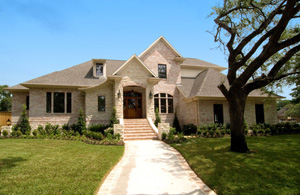The Kitchen Suite:
Family Room, Large Breakfast Area, Kitchen, Outdoor Summer Kitchen
Other features include:
Bay windows, rich custom granite countertops, oversized Island and counters, state of the art stainless steel appliances deck the kitchen, double ovens, warming drawer, microwave, gas stovetop, energy saving dishwasher, stainless steel double kitchen sink, stainless steel salad sink
Travertine backsplashes with insets of hand cut glass tiles, glazed antique white cabinetry flanked by dramatic oversized contrasting stained island, air switches built into the countertops operating the double disposals, self- closing drawers, architecturally disguised electrical power outlets, all help create the elegant look.
Outdoor summer kitchen includes:
Kitchenaid built in gas grill, custom wood stained cabinets, granite counters, wood plank ceiling, skylight, wood treated deck, custom built architectural vent hood, custom tile backsplash, outdoor ceiling fan
Downstairs Oversized Utility Room:
Granite countertops designer tile backsplash, deep stainless steel utility sink, custom cabinetry , adjustable shelves for extra storage, space for your additional refrigerator/freezer
Master Bedroom Suite:
Downstairs location, coffered ceiling with light cove, beautiful view of yard
Master Bath:
Vaulted ceiling with light cove accent, designer travertine planked floor tiles, dramatic mosaic laid tile tub skirt, custom granite countertops, mosaic travertine tile backsplash, vanity sconces and his and her lavatories, the oversized master shower features Kohler body spray tiles, dual valve shower system, and hand held spray, Jacuzzi 6 foot air masseuse tub, his and her walk in closets, custom built dressers, chrome closet rods
This is your perfect retreat!
This is a must see for you to truly appreciate the designer touches and custom finishes.
For more information please contact:
Schultz Custom Homes and Remodeling at
713.723.3212 or email
Howard@schultzcustomhomes.com |
| Click on any thumbnail image below for a larger view. |
|
|
|
|
|
|
|
|
|
|
| |
Additional Downstairs Study/Bedroom
Includes full bath, decorative tile accents, stunning granite countertop, custom tile backsplash
Second Floor Features:
Gameroom/ Media Room
Spacious floor plan:
state of the art media wiring by Electronic Dreams, two large bedrooms and Hollywood bath, custom granite counters, designer tile splashes
Third Bedroom: private bath with custom tile shower, granite countertop, tile backsplash accents
Other Features:
Architectural landscaping, full sprinkler systems in front and back, underground drainage, eight foot cedar fencing
Zoned to:
Kohlter Elementary
Johnston Middle School
Bellaire High School
Walking distance from neighborhood park. See attached prospectus for more details! |
|











